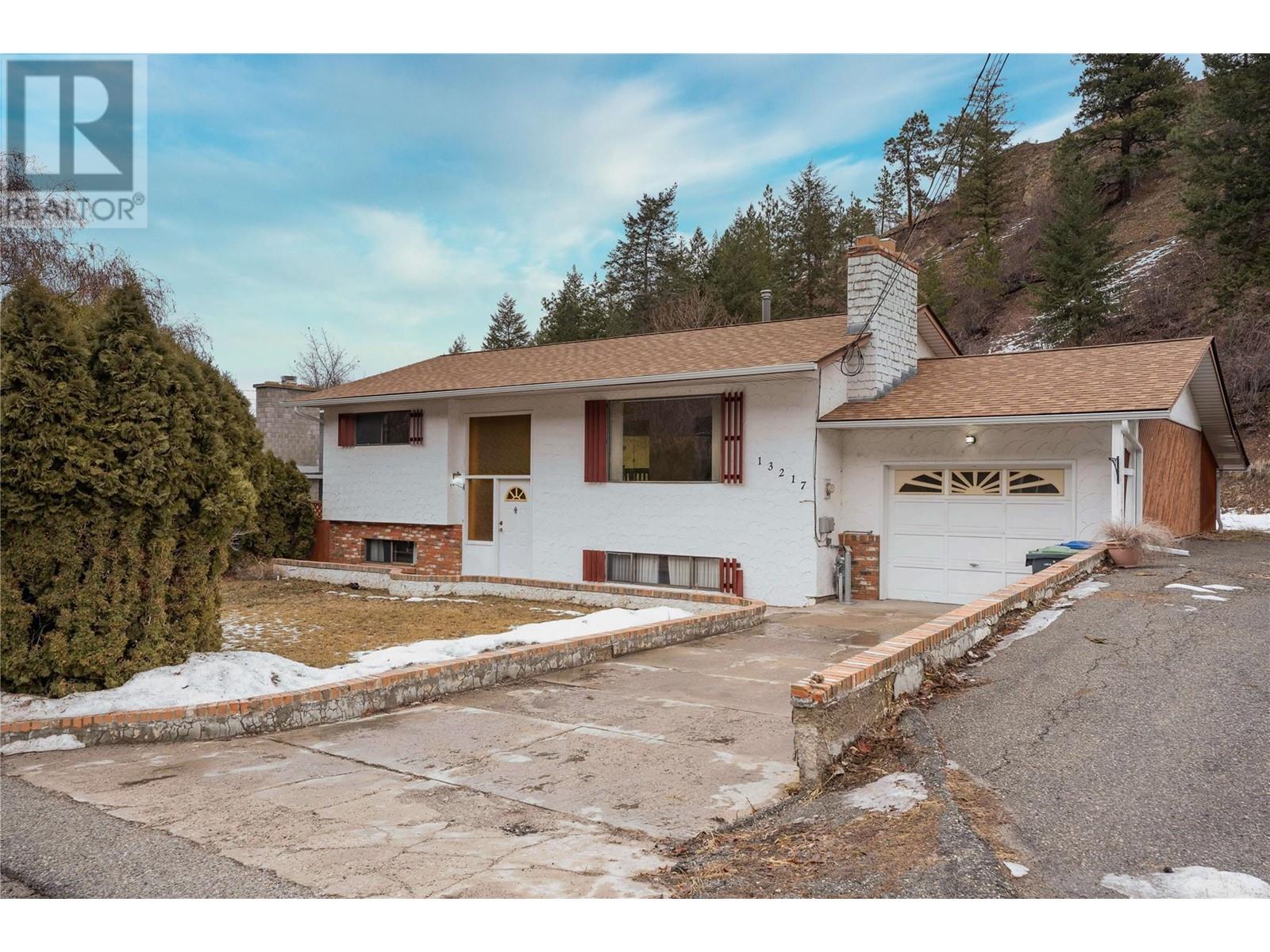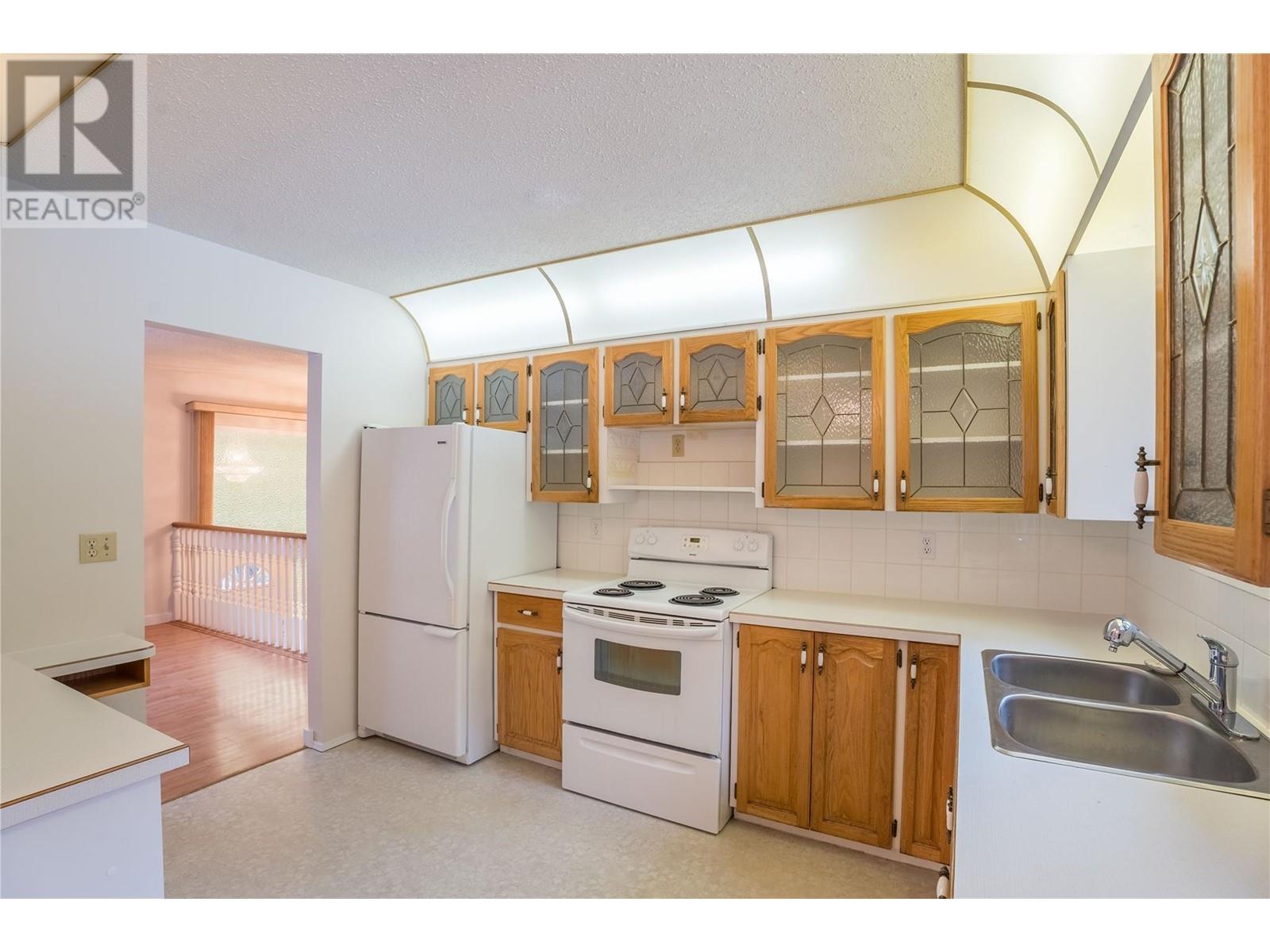4 Bedroom
2 Bathroom
1,974 ft2
Fireplace
Central Air Conditioning
Forced Air, See Remarks
Landscaped, Level, Underground Sprinkler
$674,900
Well located 4 bedroom 2 bath family home on a quiet street backing onto municipal lands. 2 bedrooms up with a functional kitchen aside the dining room which leads to the three-season sunroom providing access to the back yard. Spacious living room with gas fireplace. Downstairs features another two bedrooms, rec room, laundry, storage, and a separate access ideal for suite potential. Deep single garage workshop area and additional storage. Private and irrigated back yard perfect for kids and pets. Plenty of space for a detached shop or carriage home under the RU2 zoning. Additional side parking could accommodate a large RV or boat with ease. Roof replaced in 2022 and new gutters in 2024. Central heating with air conditioning, and 7-year-old hot water tank. Bring your ideas to this solid home with immediate possession possible if desired. (id:23267)
Property Details
|
MLS® Number
|
10336416 |
|
Property Type
|
Single Family |
|
Neigbourhood
|
Main Town |
|
Amenities Near By
|
Schools |
|
Features
|
Level Lot |
|
Parking Space Total
|
1 |
Building
|
Bathroom Total
|
2 |
|
Bedrooms Total
|
4 |
|
Appliances
|
Range, Refrigerator, Dryer, Washer |
|
Basement Type
|
Full |
|
Constructed Date
|
1979 |
|
Construction Style Attachment
|
Detached |
|
Cooling Type
|
Central Air Conditioning |
|
Exterior Finish
|
Brick, Stucco |
|
Fireplace Fuel
|
Gas,wood |
|
Fireplace Present
|
Yes |
|
Fireplace Type
|
Unknown,conventional |
|
Flooring Type
|
Mixed Flooring |
|
Heating Type
|
Forced Air, See Remarks |
|
Roof Material
|
Asphalt Shingle |
|
Roof Style
|
Unknown |
|
Stories Total
|
1 |
|
Size Interior
|
1,974 Ft2 |
|
Type
|
House |
|
Utility Water
|
Municipal Water |
Parking
Land
|
Access Type
|
Easy Access |
|
Acreage
|
No |
|
Land Amenities
|
Schools |
|
Landscape Features
|
Landscaped, Level, Underground Sprinkler |
|
Sewer
|
Municipal Sewage System |
|
Size Irregular
|
0.23 |
|
Size Total
|
0.23 Ac|under 1 Acre |
|
Size Total Text
|
0.23 Ac|under 1 Acre |
|
Zoning Type
|
Unknown |
Rooms
| Level |
Type |
Length |
Width |
Dimensions |
|
Basement |
Recreation Room |
|
|
17'7'' x 12'4'' |
|
Basement |
Laundry Room |
|
|
10'0'' x 6'0'' |
|
Basement |
Utility Room |
|
|
8'4'' x 7'0'' |
|
Basement |
Bedroom |
|
|
12'4'' x 11'11'' |
|
Basement |
Bedroom |
|
|
12'2'' x 10'9'' |
|
Basement |
3pc Bathroom |
|
|
Measurements not available |
|
Main Level |
Primary Bedroom |
|
|
12'5'' x 10'3'' |
|
Main Level |
Living Room |
|
|
18'4'' x 12'5'' |
|
Main Level |
Kitchen |
|
|
11'7'' x 9'9'' |
|
Main Level |
Dining Room |
|
|
11'11'' x 8'11'' |
|
Main Level |
Bedroom |
|
|
12'4'' x 10'1'' |
|
Main Level |
4pc Bathroom |
|
|
Measurements not available |
https://www.realtor.ca/real-estate/27950601/13217-cartwright-avenue-summerland-main-town






























